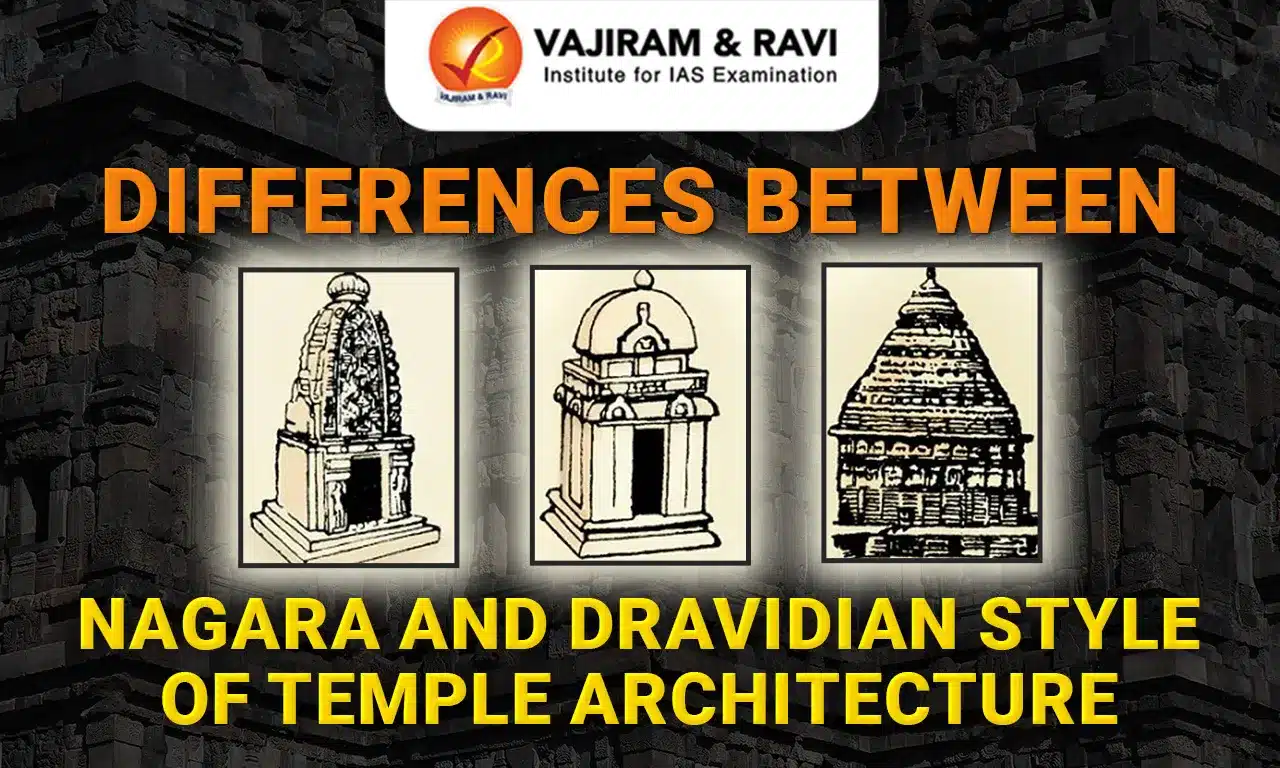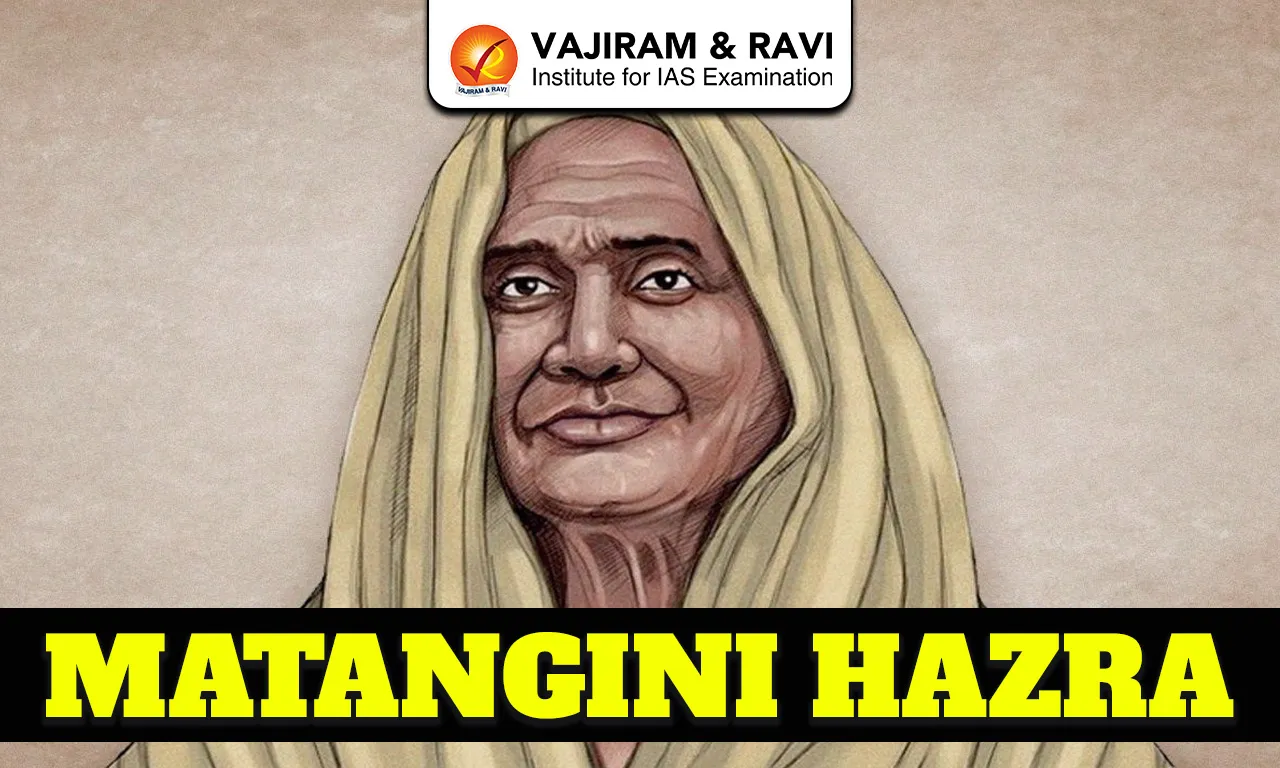The difference in between the Nagara Style and Dravidian Style Temple Architecture helps us understand the Indian art and culture better. While Nagara Style of temple architecture belongs to North India, the Dravidian Style of architecture belonged to South India. Nagara and Dravadan Architecture of temples both come from early Panchayatan style of architecture. In this article we are going to cover the differences in between Nagara and Dravidian Style of Architecture.
Difference in Between Nagara and Dravidian Style of Temple Architecture
The differences in between Nagara and Dravidian Style of Temple Architecture are:
| Nagara Style of Temple Architecture | Dravidian Style of Temple Architecture |
|
Temples located in Northern India are classified as Nagara Style. |
Temples located in Southern India are classified as Dravidian Style |
|
Nagara Style has multiple Shikharas |
The Dravidian style has 1 single Shikhara. |
|
In Nagara Style, there are multiple towers |
In Dravidian Style, it is always a single tower. |
|
In Nagara Style, Central Tower is Curvilinear in shape |
In Dravidian Style, Central Tower is shaped like a Pyramid |
|
In Nagara style, the most prominent element is the Shikhara |
In Dravidian Style, the most prominent element is the Gopuram. |
|
In Nagara Style, at the entrance of Sanctum Sanctorum; Ganga and Yamuna rivers are depicted in personified form |
In Dravidian Style, the entrance has Dwarapalas. |
|
In Nagara style, there is not much importance given to the temple boundaries |
In this style, temple boundaries are given high importance |
|
In Nagara style, pedestals are higher than the ground. |
Pedestals are at ground level in the Dravidian Style. |
|
In Nagara Style, deities are inside |
In Dravidian Style, deities are outside. |
Nagara Style fo Temple Architecture
The Nagara style is the predominant form of temple architecture in northern India, developed between the 5th and 12th centuries CE. This style is easily recognizable by its curvilinear shikhara (tower) that rises vertically above the sanctum (garbhagriha). Unlike the Dravidian style of the south, Nagara temples typically do not have boundary walls or elaborate gateways (gopurams). The sanctum is often preceded by one or more pillared halls known as mandapas.
A distinctive feature is the amalaka, a ribbed circular stone disk crowning the shikhara, which is usually topped by a kalasha (finial). Temples follow a square ground plan and are richly decorated with intricate sculptures and carvings on the walls and pillars, depicting deities, celestial beings, and daily life.
The Nagara style is divided into three major sub-schools based on region:
- Odisha School (e.g., Konark Sun Temple, Lingaraja Temple)
- Central Indian School (e.g., Khajuraho temples)
- Western Indian School (e.g., Modhera Sun Temple, Dilwara Jain Temples)
This architectural style not only reflects the spiritual ethos and symbolism of Hinduism but also showcases the refined artistry and engineering skill of ancient India, making it a cornerstone of India’s temple heritage.
Dravidian Style of Temple Architecture
The Dravidian style of temple architecture flourished in southern India, primarily in the Tamil Nadu, Andhra Pradesh, Karnataka, and Kerala regions. Originating during the Pallava dynasty (7th century CE) and reaching its zenith under the Cholas, Vijayanagar rulers, and Nayakas, this style is characterized by its pyramidal vimana (temple tower) built directly above the garbhagriha (sanctum sanctorum).
One of its most defining features is the gopuram, a monumental, ornate gateway tower at the temple entrance, which often becomes taller than the vimana itself in later periods. Dravidian temples are enclosed within compound walls and include multiple prakaras (concentric enclosures) and mandapas (pillared halls) for various rituals and gatherings.
Temples are richly adorned with intricate stone carvings depicting mythological stories, deities, dancers, and flora-fauna motifs. Large temple tanks (pushkarini) and chariot streets are often part of the temple complex.
Prominent examples of Dravidian architecture include:
- Brihadeeswara Temple, Thanjavur (Chola)
- Meenakshi Temple, Madurai (Nayaka)
- Shore Temple, Mahabalipuram (Pallava)
- Virupaksha Temple, Hampi (Vijayanagar)
The Dravidian style represents not only a unique architectural aesthetic but also a living tradition deeply woven into the ritualistic, cultural, and social fabric of southern India.
Last updated on February, 2026
→ UPSC Notification 2026 is now out on the official website at upsconline.nic.in.
→ UPSC IFoS Notification 2026 is now out on the official website at upsconline.nic.in.
→ UPSC Calendar 2026 has been released.
→ Check out the latest UPSC Syllabus 2026 here.
→ Join Vajiram & Ravi’s Interview Guidance Programme for expert help to crack your final UPSC stage.
→ UPSC Mains Result 2025 is now out.
→ UPSC Prelims 2026 will be conducted on 24th May, 2026 & UPSC Mains 2026 will be conducted on 21st August 2026.
→ The UPSC Selection Process is of 3 stages-Prelims, Mains and Interview.
→ Prepare effectively with Vajiram & Ravi’s UPSC Prelims Test Series 2026 featuring full-length mock tests, detailed solutions, and performance analysis.
→ Enroll in Vajiram & Ravi’s UPSC Mains Test Series 2026 for structured answer writing practice, expert evaluation, and exam-oriented feedback.
→ Join Vajiram & Ravi’s Best UPSC Mentorship Program for personalized guidance, strategy planning, and one-to-one support from experienced mentors.
→ UPSC Result 2024 is released with latest UPSC Marksheet 2024. Check Now!
→ UPSC Toppers List 2024 is released now. Shakti Dubey is UPSC AIR 1 2024 Topper.
→ Also check Best UPSC Coaching in India
Difference Between Nagara and Dravidian Style of Temple Architecture FAQs
Q1. What is the difference between north and south temple architecture?+
Q2. What are the features of Dravidian Style of temple architecture?+
Q3. What are the three styles of temple architecture?+
Q4. Which style mixes Nagara and Dravida features?+
Q5. What is the main difference between the Nagara and Dravida style of temple design?+
Tags: difference between nagara and dravidian style of temple architecture






















