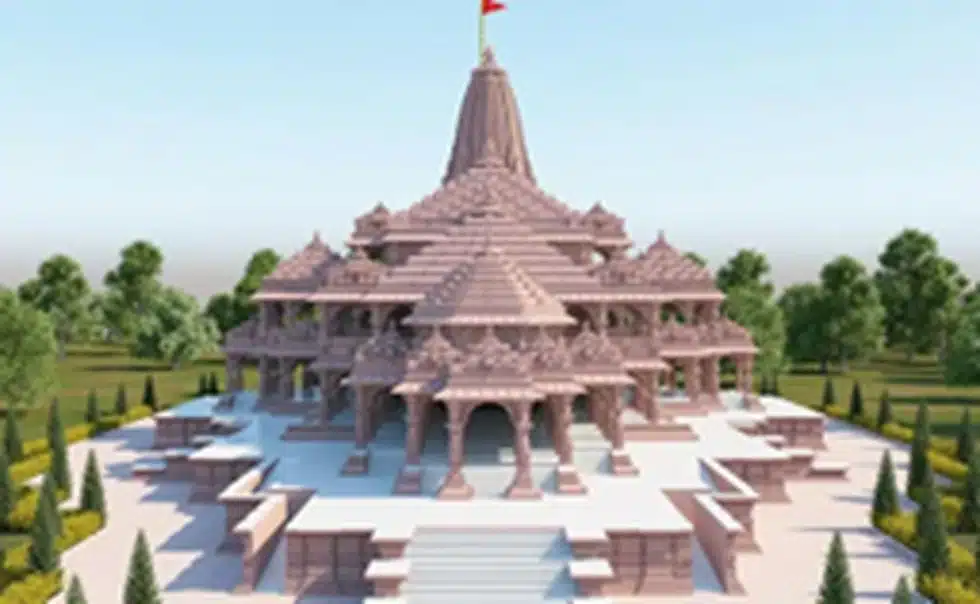About the Nagara style
- Nagara architecture is a classical architecture of temple design in northern India, contrasted with Dravida architecture in southern India.
- Nagara temples have a shikhara (mountain peak) over the garbha griha (sanctum sanctorum), a circumambulatory passage around it, and one or more mandapas (halls).
- Shikhara is a symbolic representation of the cosmic order and the divine presence.
- There are five modes of shikhara design: Valabhi, Phamsana, Latina, Shekhari, and Bhumija.
- Valabhi and Phamsana are Early Nagara modes, derived from barrel-roofed wooden structures.
- Latina is a single, slightly curved tower with four equal sides, ominant for three centuries.
- Shekhari and Bhumija are composite Latinas with attached sub-spires or miniature spires, creating a complex and ornate appearance.
- These modes are scholastic classifications, not rigid categories. There is much variation and innovation within and across these modes.
Q1) What is shikhara?
In North Indian temple architecture, the superstructure, tower, or spire above the sanctuary and also above the pillared mandapas (porches or halls); it is the most dominant and characteristic feature of the Hindu temple in the north.
Source: What is the Nagara style, in which Ayodhya’s Ram temple is being built
Last updated on February, 2026
→ UPSC Notification 2026 is now out on the official website at upsconline.nic.in.
→ UPSC IFoS Notification 2026 is now out on the official website at upsconline.nic.in.
→ UPSC Calendar 2026 has been released.
→ Check out the latest UPSC Syllabus 2026 here.
→ Join Vajiram & Ravi’s Interview Guidance Programme for expert help to crack your final UPSC stage.
→ UPSC Mains Result 2025 is now out.
→ UPSC Prelims 2026 will be conducted on 24th May, 2026 & UPSC Mains 2026 will be conducted on 21st August 2026.
→ The UPSC Selection Process is of 3 stages-Prelims, Mains and Interview.
→ Prepare effectively with Vajiram & Ravi’s UPSC Prelims Test Series 2026 featuring full-length mock tests, detailed solutions, and performance analysis.
→ Enroll in Vajiram & Ravi’s UPSC Mains Test Series 2026 for structured answer writing practice, expert evaluation, and exam-oriented feedback.
→ Join Vajiram & Ravi’s Best UPSC Mentorship Program for personalized guidance, strategy planning, and one-to-one support from experienced mentors.
→ UPSC Result 2024 is released with latest UPSC Marksheet 2024. Check Now!
→ UPSC Toppers List 2024 is released now. Shakti Dubey is UPSC AIR 1 2024 Topper.
→ Also check Best UPSC Coaching in India





















