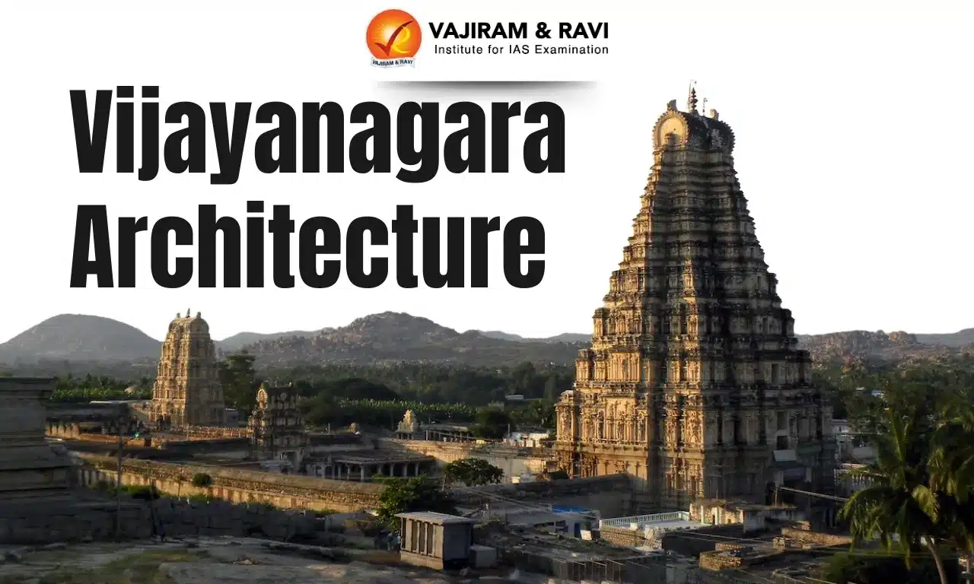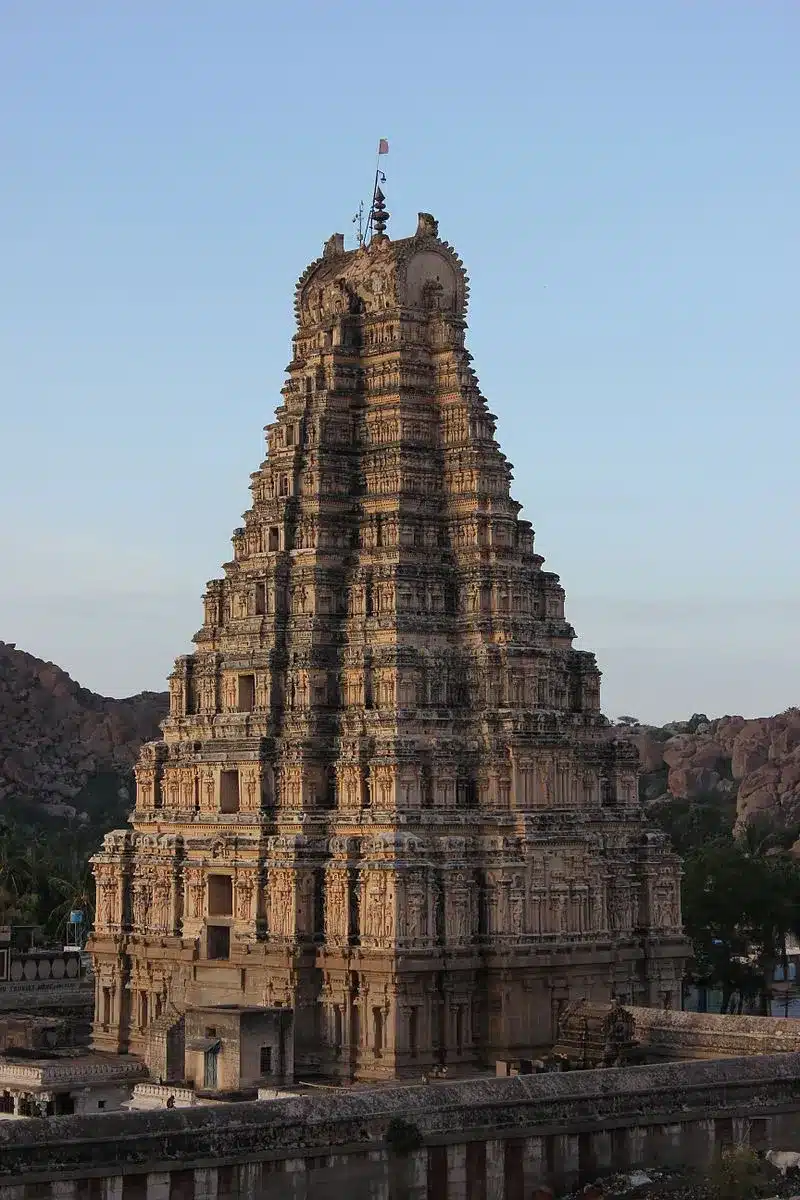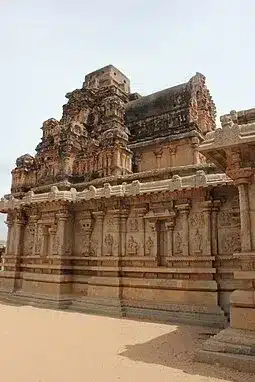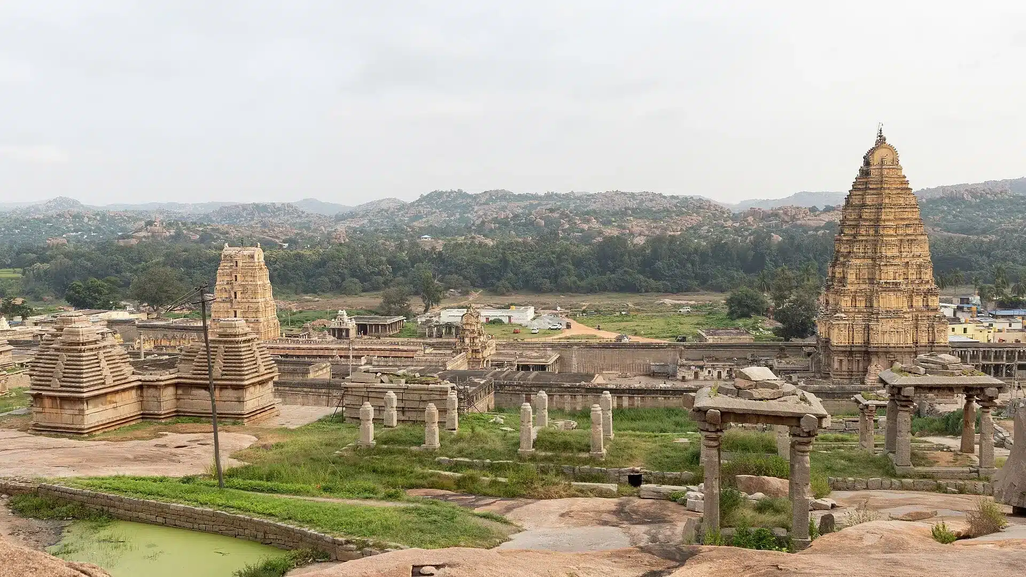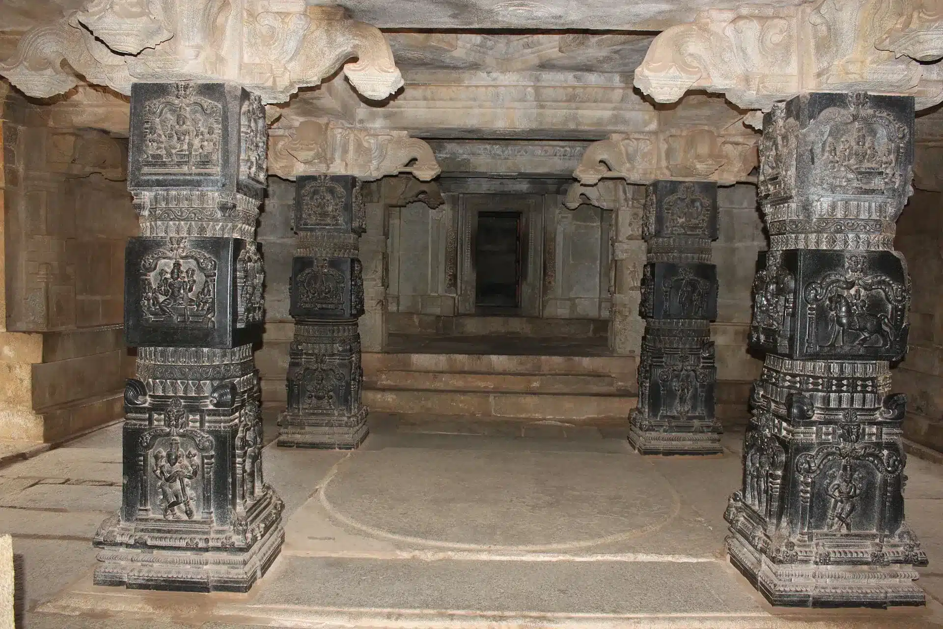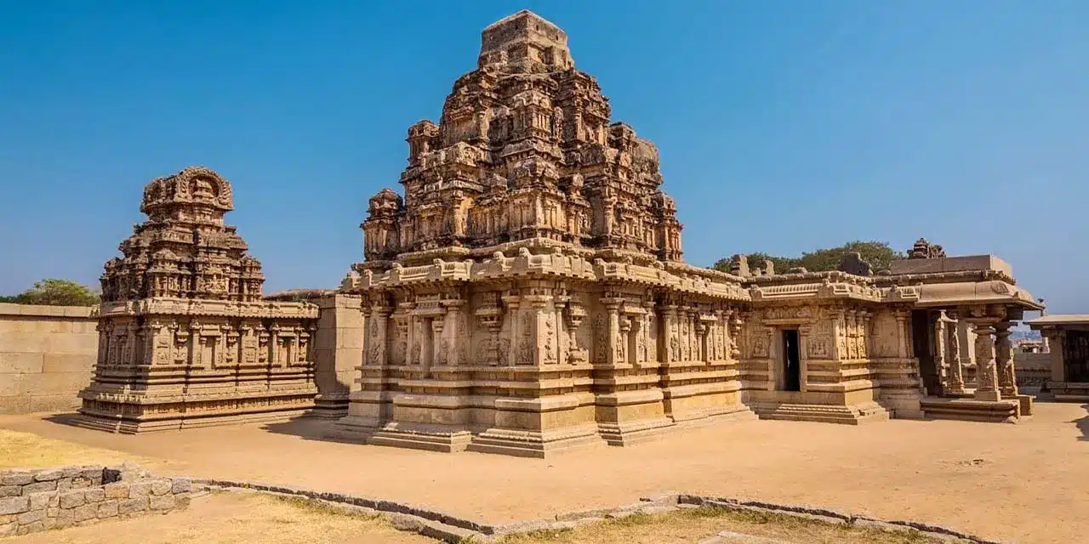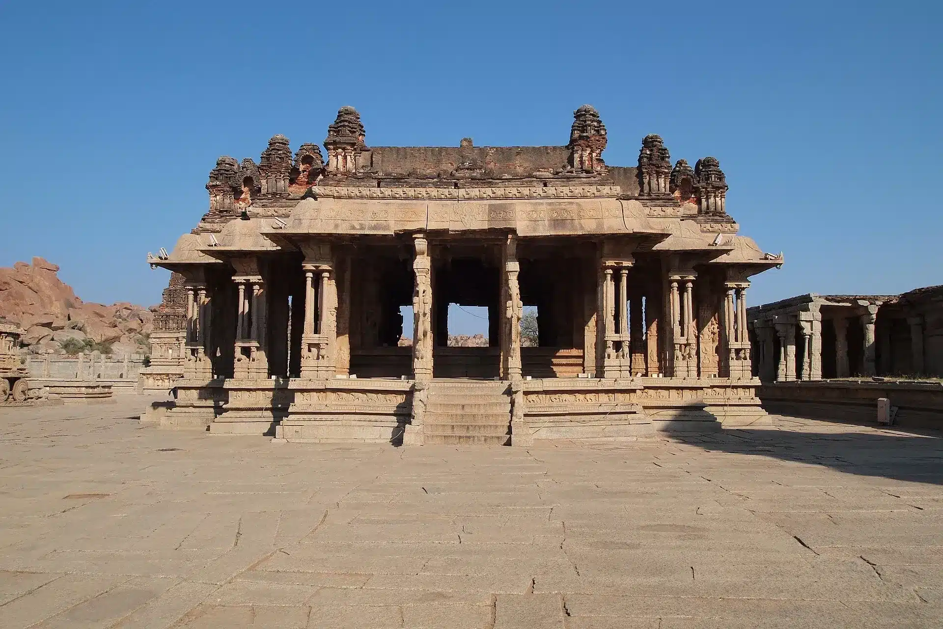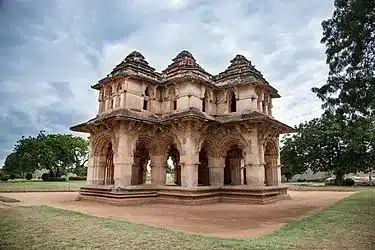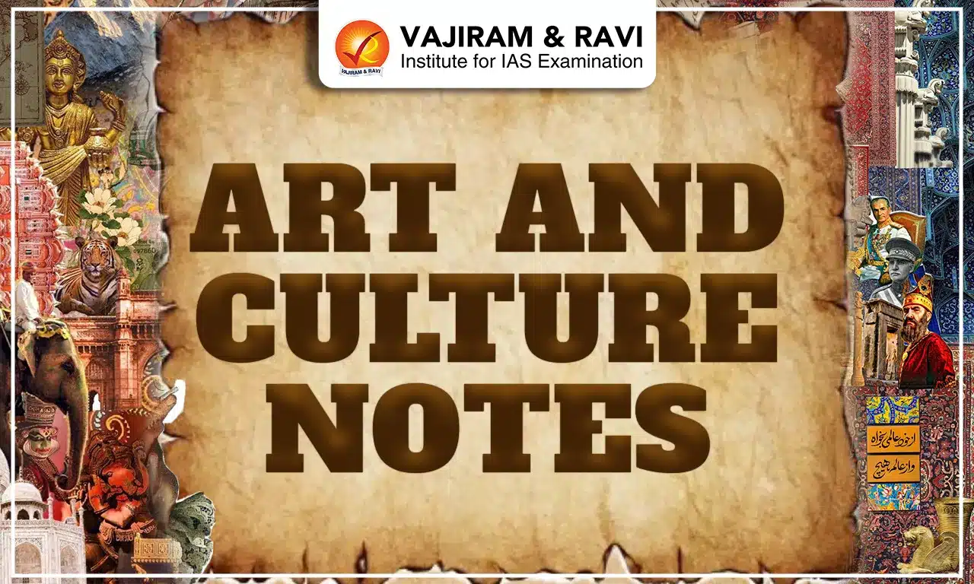Vijayanagara Empire (1336–17th century) is celebrated for its architectural brilliance, merging South Indian styles such as Chalukya, Hoysala, and Chola with Indo-Islamic elements. Its iconic temples, including Virupaksha, Hazara Rama, and Vittala, feature soaring gopurams, intricate carvings, and grand monolithic sculptures, showcasing the empire's artistic excellence.
The empire’s palaces and court architecture, such as the Lotus Mahal, Elephant Stables, and Queen's Bath House, exemplify imperial grandeur. These structures incorporate arches, domes, vaulted ceilings, and elaborate water features, reflecting the sophisticated fusion of architectural traditions and demonstrating the empire's cultural and engineering mastery.
Vijayanagara Empire Overview
Vijayanagara Empire, founded by Harihara I and Bukka Raya I in 1336, was a dominant Southern India empire until the late 17th century. Vijayanagara Empire was ruled by four dynasties: Sangama, Saluva, Tuluva, and Aravidu. Known for its administrative structure, the empire had a well-organized polity with governors overseeing provinces, and its economy thrived on agriculture, trade, and industry.
The empire flourished in art, literature, and architecture, with Kannada, Telugu, Sanskrit, and Tamil literature gaining prominence. The internal conflicts, succession disputes, and the Battle of Talikota in 1565 led to its decline.
Vijayanagara Architectural Features
Vijayanagara architecture is a vibrant combination of the Chalukyas, Hoysalas, Pandya and Imperial Cholas styles. It evolved from these earlier traditions, characterized by a return to the serene and simplified art of ancient times. The fusion resulted in a unique architectural identity during the Vijayanagara period.
- Classification: Vijayanagara architecture can be broadly classified into three categories:
- Religious Architecture: Includes temples, monolithic statues, and ritual spaces.
- Courtly Architecture: Palaces, royal enclosures, and audience halls.
- Civic Architecture: Fortifications, marketplaces, and pavilions used for public purposes.
- Use of Materials: Earlier empires favored soft soapstone (chloritic schist) for temple construction and sculpture due to its easy carving properties. However, Vijayanagara architects preferred harder, more durable granite, especially in temple structures.
- Monolithic Statues: A distinct feature of Vijayanagara architecture is the construction of large monolithic statues, such as the Sasivekalu Ganesha and Kadalekalu Ganesha in Hampi, and the Nandi bull in Lepakshi.
- These sculptures symbolize the grandeur of the empire.
- Religious Iconography: Larger temples dedicated to male deities often included a separate shrine for the deity’s consort. This tradition continued from earlier architectural styles and became prominent in the Vijayanagara period.
- Court and Palace Architecture: Palaces and royal structures typically utilized a mix of mortar and stone rubble, showcasing secular styles. The architecture displayed Indo-Islamic influences, incorporating arches, domes, and vaulted ceilings in court buildings.
- Regional Spread: Vijayanagara architecture is visible in various temples across Karnataka (Kolar, Shringeri), Andhra Pradesh (Tirumala Venkateswara, Lepakshi), and Tamil Nadu (Srirangam, Kanchi), illustrating its widespread influence across South India.
Vijayanagara Temple Architecture Features
Vijayanagara temple architecture represents a distinctive fusion of artistic styles and robust construction techniques that flourished during the Vijayanagara Empire, highlighting its cultural and religious significance in South India. The following are the key features of Vijayanagara Temple Architecture:
- Shrine Structures: Vijayanagara temples are typically surrounded by strong enclosures. Small shrines consist simply of a garbhagriha (sanctum) and a porch.
- In contrast, medium-sized temples have a garbhagriha, shukanasi (antechamber), a navaranga (antrala) connecting the sanctum and outer mandapa (hall), and a rangamantapa (enclosed pillared hall).
- Large temples have a tall Rayagopuram built with wood, brick and stucco in Chola style. Large life-size figures of men, women, Gods and Goddesses adorn the gopuram.
- Examples include, Rayagopuram of Chennakesava Temple in Belur and the temples at Srisailam and Srirangam.
- Circumambulatory Passage: Medium-sized Vijayanagara temples typically have a closed Pradakshinapatha ( circumambulatory passage) around the sanctum.
- Halls for Ceremonies: Vijayanagara temple architecture includes an open Mandapam (Open Pavilion) and a Kalyanamandapam (ceremonial hall), often accompanied by a temple tank for festivals and celebrations.
- Pillar Design: Pillars were often carved out of single blocks (Monolithic rock pillars) of stone and contained musical elements, producing musical notes when struck. Pillars had ornamental brackets and lotus bud pendants as part of their design.
- Example, Sculpted horses, often 7-8 feet tall, standing on hind legs with riders, Yali (hippogryph-like creatures) and carvings from Hindu mythology, 1,000-pillared Jain basadi at Mudabidri.
- Garbhagriha (Sanctum): The central part of the temple was the garbhagriha, where the presiding deity was installed.
- Amman Shrine: Temples often had a separate shrine dedicated to the consort of the deity (Amman shrine), a tradition that traces back to the Chola period.
- Water Storage Tanks: The water storage tank within the royal centre, known as the "Pushkarni," is a stepped tank made from finished chlorite schist slabs arranged symmetrically, with steps and landings leading down to the water on all sides.
- This design reflects the Western Chalukya-Hoysala style.
- Examples: Vijayanagara architecture, known for its intricate details, significantly influenced the temple architecture of South India.
- Andhra Pradesh: Mallikarjuna Temple at Srisailam, Upper Narasimha Temple and Lower Narasimha Temples at Ahobilam are all revered for their devotion to Lord Narasimha.
- Veerabhadra Temple at Lepakshi, with its exceptional frescoes and monolithic sculptures, and the iconic Venkateswara Temple at Tirupati.
- Tamil Nadu: Vijayanagara architecture is evident in the Vijayaraghava Permal Temple in Tamil Nadu, modelled after the famous temples at Tirupati. This temple features unique statues of Krishnadevaraya in the Thayar Sanithi pillars facing each other.
- Andhra Pradesh: Mallikarjuna Temple at Srisailam, Upper Narasimha Temple and Lower Narasimha Temples at Ahobilam are all revered for their devotion to Lord Narasimha.
Vijayanagara Temple Architecture Examples
Vijayanagara Empire temple architecture is renowned for its grand scale, intricate designs, and fusion of cultural elements. The Virupaksha, Hazara Rama, and Vittala Temples in Hampi exemplify this architectural brilliance, with features such as elaborately carved pillars, unique shrines like the stone chariot, and the use of mathematical concepts in construction. These temples reflect both the spiritual and cultural heritage of the empire.
Virupaksha Temple, Hampi
Virupaksha Temple in Hampi, situated on the banks of the Tungabhadra River, is a key architectural marvel of the Vijayanagara Empire and part of the UNESCO World Heritage Site, Hampi. Built in the 7th century by Lakkan Dandesha under Deva Raya II, it is dedicated to Lord Shiva.
- The temple is known for its distinct triangular shape and features a sanctum, three ante chambers, a pillared hall, and an open pillared hall.
- Intricately carved pillars and the use of mathematical concepts in both construction and decoration are notable features of the temple.
- Krishnadevaraya, a significant ruler of the empire, enhanced the temple by commissioning the central pillared hall and the eastern gopuram in 1510 AD.
Hazara Rama Temple, Hampi
Hazara Rama Temple, also known as Ramachandra Temple, is located in the royal centre of Hampi. Built in the early 15th century during Devaraya I’s reign, it was constructed for the royal family and features intricate artwork on its outer walls, depicting festive processions.
- Friezes on the inner walls narrate the Ramayana, while the main mandapa includes four intricately carved pillars in the Hoysala style.
- Temple has a goddess shrine, Kalyana mandapa, and subsidiary temples, all enclosed by a 24-foot-high wall. The entrance is a flat-roofed porch leading to the assembly hall.
- The Vimana has a lower stone storey and a decayed pyramidal superstructure made of brick, less than 50 feet tall. The inner walls are richly adorned with Ramayana scenes in relief.
Vittala Temple, Hampi
Vittala Temple in Hampi is a prominent example of Vijayanagara architecture, dedicated to Lord Vishnu, and holds an important place in the religious and architectural heritage of the empire. The temple consists of the garbhagriha (sanctum), ardhamandapa (entrance hall), and mahamandapa (assembly hall), with a large sabha mandapa in front of the courtyard.
- The mandapa houses 56 intricately carved stone pillars that produce musical tones when tapped.
- A unique Garuda shrine in the form of a stone chariot is a notable feature of the temple complex. The temple connects to chariot streets lined with pillared pavilions, once bustling with merchants, reflecting its economic and social significance.
Wall Paintings
Vijayanagara art includes wall paintings such as the Dashavatara (the Ten Avatars of Vishnu) and the Girijakalyana (the marriage of Parvati, Shiva’s consort) in the Virupaksha Temple at Hampi; the Shivapurana murals (the Tales of Shiva) at the Virabhadra temple at Lepakshi; and those at the Kamaakshi and Varadaraja temples at Kanchi.
Vijayanagara Palaces and Court Architecture
Vijayanagara palaces showcased a blend of local and Islamic architectural styles, incorporating features like arches, domes, and vaults, reflecting cultural exchanges with nearby Sultanates. The grand design and layout of these palaces, particularly at Hampi, highlight the sophistication and architectural excellence of the Vijayanagara Empire.
- Orientation: Palaces generally faced east or north, were surrounded by high, tapering stone and earth walls, and were built on raised granite platforms with multiple tiers of mouldings and carved friezes.
- Water Tank: Palaces featured decorative water tanks with intricately designed spouts, such as the carved torso of Nandi (bull). The Tungabhadra River was dammed to supply water to a 40-kilometer-long canal system.
- Raised Platforms: Constructed on raised granite platforms, these palaces display multiple tiers of mouldings and ornate decorations, including floral patterns and animal motifs.
- City and Fortifications: The city of Vijayanagara was enclosed by seven layers of fortifications, with spaces used for gardens and agriculture. It spanned 64 square miles, boasting lakes, gardens, broad roads, and well-planned buildings.
- Interior Design: Grand halls for public and private audiences were decorated with painted artwork. Walls and pillars were richly adorned with stone or wooden sculptures.
Vijayanagara Architecture Examples
Vijayanagara Architecture Examples like Royal structures of Vijayanagara, including the Elephant Stables, Lotus Mahal, Kamala Mahal, and the Queen’s Bath House, reflect a blend of local and Indo-Islamic architectural influences. These buildings highlight the grandeur of the empire and its regal traditions, serving ceremonial, administrative, and leisure purposes for the royal family.
- Elephant Stables: Elephant stables, built for royal ceremonial elephants, include an open area in front. This space was likely used as a parade ground, showcasing the regal traditions of the Vijayanagara Empire.
- Lotus Mahal: The Lotus Mahal is a symmetrical two-story palace built for the royal family of the Vijayanagara Empire. Its dome resembles an open lotus bud and features eight corner towers. The palace also has a central pyramidal tower supported by 24 intricately carved pillars.
- Probably, King Krishnadevaraya used it as his council chamber for meetings with his ministers.
- Kamala Mahal and the Queen’s Bath House: Notable ruins found within the palace buildings of Vijayanagara. These structures exhibit a distinct Indo-Arabic architectural style.
Vijayanagara Architecture UPSC PYQs
Q1. Building ‘Kalyana Mandapas’ was a notable feature in the temple construction in the kingdom of: (UPSC Prelims 2019)
- Chalukya
- Chandela
- Rashtrakutas
- Vijayanagara
Ans: (d)
Last updated on February, 2026
→ UPSC Notification 2026 is now out on the official website at upsconline.nic.in.
→ UPSC IFoS Notification 2026 is now out on the official website at upsconline.nic.in.
→ UPSC Calendar 2026 has been released.
→ Check out the latest UPSC Syllabus 2026 here.
→ Join Vajiram & Ravi’s Interview Guidance Programme for expert help to crack your final UPSC stage.
→ UPSC Mains Result 2025 is now out.
→ UPSC Prelims 2026 will be conducted on 24th May, 2026 & UPSC Mains 2026 will be conducted on 21st August 2026.
→ The UPSC Selection Process is of 3 stages-Prelims, Mains and Interview.
→ Prepare effectively with Vajiram & Ravi’s UPSC Prelims Test Series 2026 featuring full-length mock tests, detailed solutions, and performance analysis.
→ Enroll in Vajiram & Ravi’s UPSC Mains Test Series 2026 for structured answer writing practice, expert evaluation, and exam-oriented feedback.
→ Join Vajiram & Ravi’s Best UPSC Mentorship Program for personalized guidance, strategy planning, and one-to-one support from experienced mentors.
→ UPSC Result 2024 is released with latest UPSC Marksheet 2024. Check Now!
→ UPSC Toppers List 2024 is released now. Shakti Dubey is UPSC AIR 1 2024 Topper.
→ Also check Best UPSC Coaching in India
Vijayanagara Architecture FAQs
Q1. What is the architecture of Vijayanagara?+
Q2. What is the architecture of Hampi?+
Q3. Which temple was built by the Vijayanagara Empire?+
Q4. What are the main features of Vijayanagara paintings?+
Q5. Who built Vijayanagara?+
Tags: art and culture upsc notes quest vijayanagara architecture



