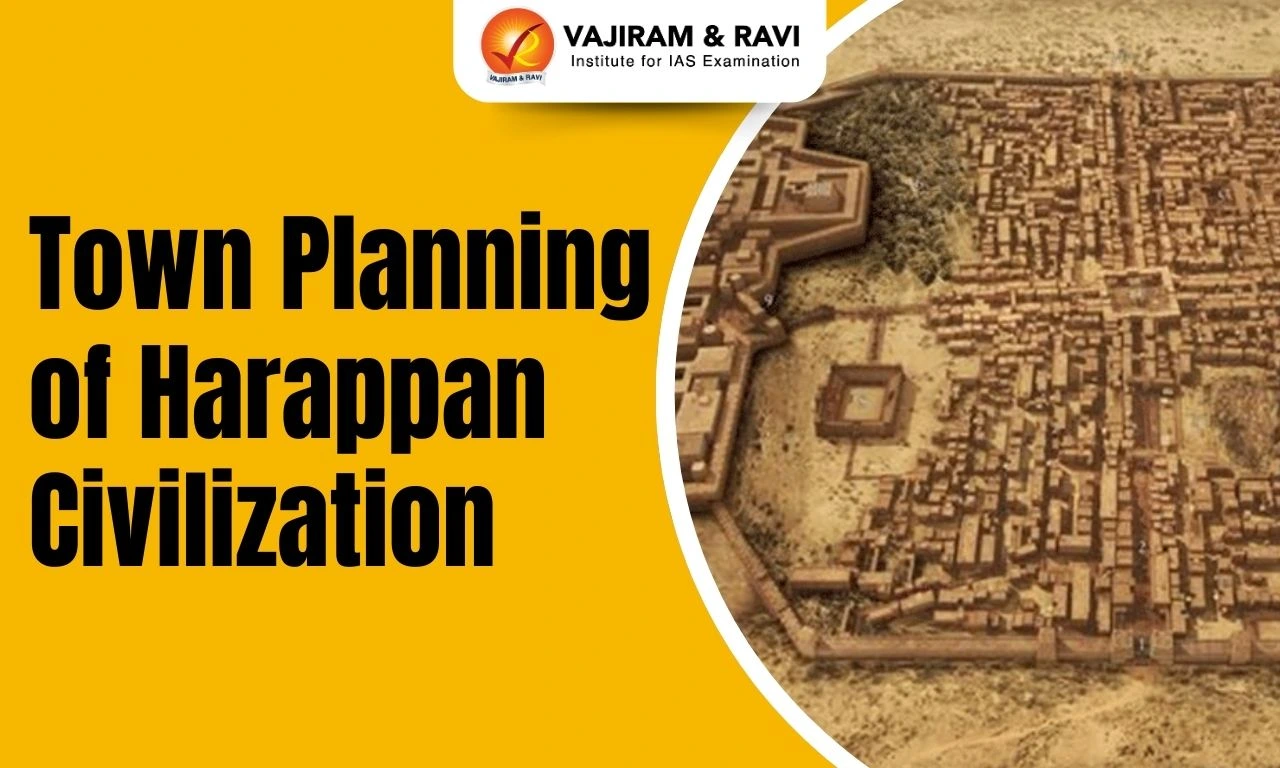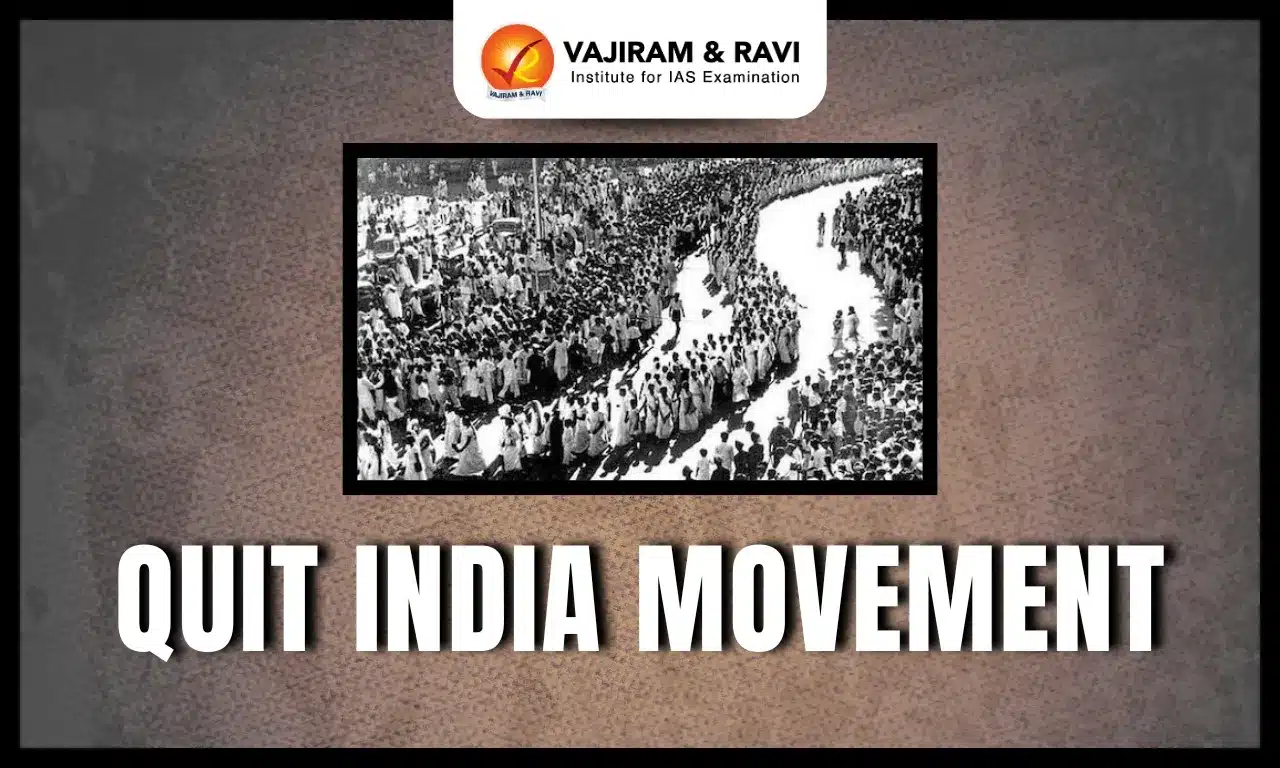The town planning of the Harappan Civilization reflects remarkable urban organization and engineering skills in ancient history. The cities were designed on a grid pattern, with streets laid out in straight lines intersecting at right angles, creating a clear division of space. Furthermore, the roads were wide and well-aligned, contributing to the city's functionality.
In addition, Harappan cities featured advanced drainage systems, with houses equipped with private bathrooms and drains connected to a centralized sewer network. Moreover, buildings were made using standardized brick sizes, ensuring uniformity and stability. This careful planning of residential, commercial, and public spaces highlights their sophisticated understanding of urban management.
Harappan Civilization Overview
The Harappan Civilization, one of the earliest urban civilizations in South Asia, existed alongside Mesopotamian and Egyptian civilizations, covering an area of around 800,000 sq km. Thriving in the northwestern regions of the Indian subcontinent from approximately 2600 BCE to 1900 BCE, it was initially referred to as the Indus Valley Civilization (IVC). However, the discovery of major settlements beyond the Indus region has expanded the understanding of its geographical reach.
- Furthermore, Harappan cities were renowned for their advanced town planning, meticulously laid out in a grid pattern with streets running both north-south and east-west.
- In this framework, the Citadel, located to the west, housed the rulers and public buildings, while the Lower Part accommodated the common citizens.
Features of Town Planning of Harappan Civilization
The Harappan Civilization featured indigenous and uninfluenced architecture, prioritizing practical functionality over aesthetics. Unlike other civilizations that focused on grand palaces, monuments, or tombs, Harappan structures primarily consisted of large-scale public buildings and spacious houses designed for everyday use. Notably, the towns of Harappa and Mohenjo-Daro stood out for their remarkable town planning, reflecting a sophisticated urban design. Here are the essential features of their town planning:
- Rectangular grid pattern: The IVC cities were designed on a grid pattern, with streets running in a north-south and east-west direction, forming a well-organized layout.
- Streets and lanes were cutting across one another almost at right angles, thus dividing the city into several rectangular blocks.
- The main street was connected by narrow lanes. House doors opened in these lanes rather than the main streets.
- It shows the knowledge of measurement of the society of Harappan Civilisation.
- Planned streets and alleyways: The streets and alleyways of IVC cities were planned and constructed with precision. They were wide enough to allow the movement of carts and pedestrians, and some streets had covered drains running alongside them.
- The main street was ten meters wide, dividing the town into rectangular and square blocks.
- Fortification: The cities were surrounded by fortified walls made of mud bricks, protecting robbers, cattle raiders, and floods.
- Division of cities: The city was divided into two parts–An upraised citadel and the lower part of the city.
- Upper part: In the western part of these ancient cities, an elevated citadel was the foundation for constructing significant structures.
- These included granaries, administrative buildings, pillared halls, and courtyards.
- The citadel housed essential residential structures used by the general public or select residents.
- Notably, cities like Harappa, Mohenjodaro, and Kalibangan featured a citadel built atop a tall mud-brick podium.
- Lower part: Below the citadel in each city lay a lower town containing brick houses, which the common people inhabited.
- Town planning uniformity: One notable aspect of IVC town planning was the uniformity observed across multiple cities.
- The similarities in the layout, construction techniques, and standardization of bricks indicate a centralized authority or a shared urban planning system.
- Material used: They used burnt bricks on a large scale in almost all kinds of constructions, and there was an absence of stone buildings during the Harappan Civilisation culture.
- The houses were built of mud bricks, while the drainages were built with burnt bricks.
- Standardized brick size: The cities of Harappan Civilisation were constructed using standardized bricks, with a uniform size of 1: 2: 4 ratio in terms of thickness:width: length across all IVC structures. This standardization suggests a sophisticated level of planning and craftsmanship.
- There was equal uniformity in the average size of bricks for houses and city walls.
- Residential areas: The cities were divided into distinct residential areas.
- Houses were made of baked bricks, often with multiple stories, indicating a well-developed urban society.
- The houses were generally built around courtyards, and some had private wells and properly ventilated bathrooms.
- No windows were facing the streets, and the bathrooms were tiled.
Great Bath of Harappan Civilization
The Great Bath of the Harappan Civilization is one of the most impressive and significant architectural features of the ancient city of Mohenjo-Daro. This well-planned structure is believed to have served a ritualistic purpose, demonstrating the civilization's advanced urban design and understanding of water management.
- Location and Structure: The Great Bath is situated within a courtyard, with corridors surrounding it on all four sides. Stairs are located on the northern and southern sides, providing access to the bath.
- Design and Functionality: The bath was well-paved, and several adjacent rooms were built, including side rooms for changing clothes.
- A flight of steps leads to the surface at either end, allowing easy access to the water.
- Construction and Water System: The bricks used in the construction of the Great Bath were water-tight, held together with gypsum mortar.
- The floor of the bath was made of burnt bricks, and water was drawn from a large well located in an adjacent room, with an outlet leading to a drain for wastewater.
- Cultural Significance: This structure is associated with ritual bathing, which was a crucial practice in religious ceremonies in ancient India. For example Great Bath of Mohenjo-Daro.
Drainage System of Harappan Civilization
The drainage system of the Harappan Civilization was elaborate and efficiently laid out, with every house connected to the street drains. These were made of mortar, lime, and gypsum. Furthermore, these drains were covered with manhole bricks or stone slabs, which could be removed for cleaning, and were constructed at regular intervals along the streets to facilitate maintenance.
- This well-planned system highlights the civilization's advanced understanding of sanitation and urban management.
Granaries of Harappan Civilization
The granaries of the Harappan Civilization were vital for the storage of surplus agricultural produce, ensuring food security. These well-planned structures, strategically located near city centers, showcase the civilization's advanced architectural and agricultural techniques.
- Well-Planned Storage: The cities had carefully designed granaries and storage facilities to preserve surplus food, with thick walls to protect the produce from pests. These were often situated near the citadel or central areas for easy access.
- Granary Structure: The granaries were large brick buildings, spanning over 45 meters in both north-south and east-west directions, and were partly paved with baked bricks.
- Each room was equipped with three sleeper walls, creating air spaces between them for ventilation.
- Air Circulation System: A small triangular opening was present in the granaries, likely serving as an air duct to promote the flow of fresh air beneath the hollow floors.
- Cities with Granaries: Granaries have been discovered in key Harappan cities like Mohenjo-Daro, Harappa, and Kalibangan.
Water Management of Harappan Civilization
The Harappans were highly skilled in managing water resources, ensuring a reliable water supply for their cities. Many cities featured wells, reservoirs, and water tanks that were thoughtfully constructed and strategically placed to meet the needs of the residents.
- Notable examples include the reservoir at Dholavira, the Dholavira storm drain, wells at Mohenjo-Daro, etc.
Commercial Areas of Harappan Civilization
Commercial areas were present within the cities, where artisans, craftsmen, and merchants conducted their trade. These areas had specialized workshops and shops, indicating a well-organized economic system. For instance, evidence of breadmaker shops has been found at Chanhudaro and Lothal.
Dockyard of Harappan Civilization
The dominant sight at Lothal is the massive dockyard, the greatest work of maritime architecture during the IVC. It was discovered on the banks of the Sabarmati River. The structure's design demonstrates a thorough investigation of tides, hydraulics, and the effect of seawater on bricks. Lothal is the only IVC city with a dockyard.
Town Planning of Harappa Influence on Modern Urbanization
The town planning of the Harappan Civilization has had a profound influence on present-day urbanization. Its influence can be seen in the grid layouts, efficient drainage systems, and emphasis on organized infrastructure that continue to shape contemporary cities.
- Urban Planning: The cities of the IVC, such as Harappa and Mohenjo-Daro, were well-planned and organized.
- For instance, the city of Chandigarh in India, designed by Le Corbusier, follows a similar grid system.
- Zoning and Segregation: The cities of the IVC were divided into a citadel or acropolis, likely inhabited by the ruling elite, and a lower town housing the general populace.
- This principle of zoning and segregation is evident in today’s urban landscapes, with dedicated sections for different socio-economic classes.
- Sanitation and Drainage: The IVC had an impressive drainage system, with almost every house having its bathroom and courtyard. Modern cities continue to strive for efficient sanitation and waste management systems.
- Use of standardized construction material: Using standardized, fired bricks in construction was a distinctive characteristic of the IVC.
- This practice of using standardized construction materials is now a norm in modern construction.
- Public spaces: The Great Bath of Mohenjo-Daro, one of the first public water tanks in the ancient world, indicates the importance of public spaces in the IVC.
- The concept of public spaces is integral to modern urban planning.
Town Planning of Harappan Civilization UPSC PYQs
Question 1: The ancient civilisation in the Indian sub-continent differed from those of Egypt, Mesopotamia and Greece in that its culture and traditions have been preserved without a breakdown to the present day. Comment. (UPSC Mains 2015)
Question 2: To what extent has the urban planning and culture of the Indus Valley Civilization provided inputs to present-day urbanization? Discuss. (UPSC Mains 2014)
Question 3: Which one of the following is not a Harappan site? (UPSC Prelims 2019)
- Chanhudaro
- Kot Diji
- Sohgaura
- Desalpur
Answer: (c)
| Other Related Posts | |
| Prehistoric Period | Indus Valley Civilization Sites |
| Chalcolithic Age | Rakhigarhi |
| Megalithic Culture | Lothal |
| Town Planning of Harappan Civilization | Kalibangan |
Last updated on February, 2026
→ UPSC Notification 2026 is now out on the official website at upsconline.nic.in.
→ UPSC IFoS Notification 2026 is now out on the official website at upsconline.nic.in.
→ UPSC Calendar 2026 has been released.
→ Check out the latest UPSC Syllabus 2026 here.
→ Join Vajiram & Ravi’s Interview Guidance Programme for expert help to crack your final UPSC stage.
→ UPSC Mains Result 2025 is now out.
→ UPSC Prelims 2026 will be conducted on 24th May, 2026 & UPSC Mains 2026 will be conducted on 21st August 2026.
→ The UPSC Selection Process is of 3 stages-Prelims, Mains and Interview.
→ Prepare effectively with Vajiram & Ravi’s UPSC Prelims Test Series 2026 featuring full-length mock tests, detailed solutions, and performance analysis.
→ Enroll in Vajiram & Ravi’s UPSC Mains Test Series 2026 for structured answer writing practice, expert evaluation, and exam-oriented feedback.
→ Join Vajiram & Ravi’s Best UPSC Mentorship Program for personalized guidance, strategy planning, and one-to-one support from experienced mentors.
→ UPSC Result 2024 is released with latest UPSC Marksheet 2024. Check Now!
→ UPSC Toppers List 2024 is released now. Shakti Dubey is UPSC AIR 1 2024 Topper.
→ Also check Best UPSC Coaching in India
Town Planning of Harappan Civilisation FAQs
Q1. What is the town planning of the Harappan Civilization?+
Q2. What materials were used in Harappan Town Planning?+
Q3. Which UNESCO site is Harappan?+
Q4. What was Lothal famous for?+
Q5. What is the Great Bath of Harappan civilization?+


















