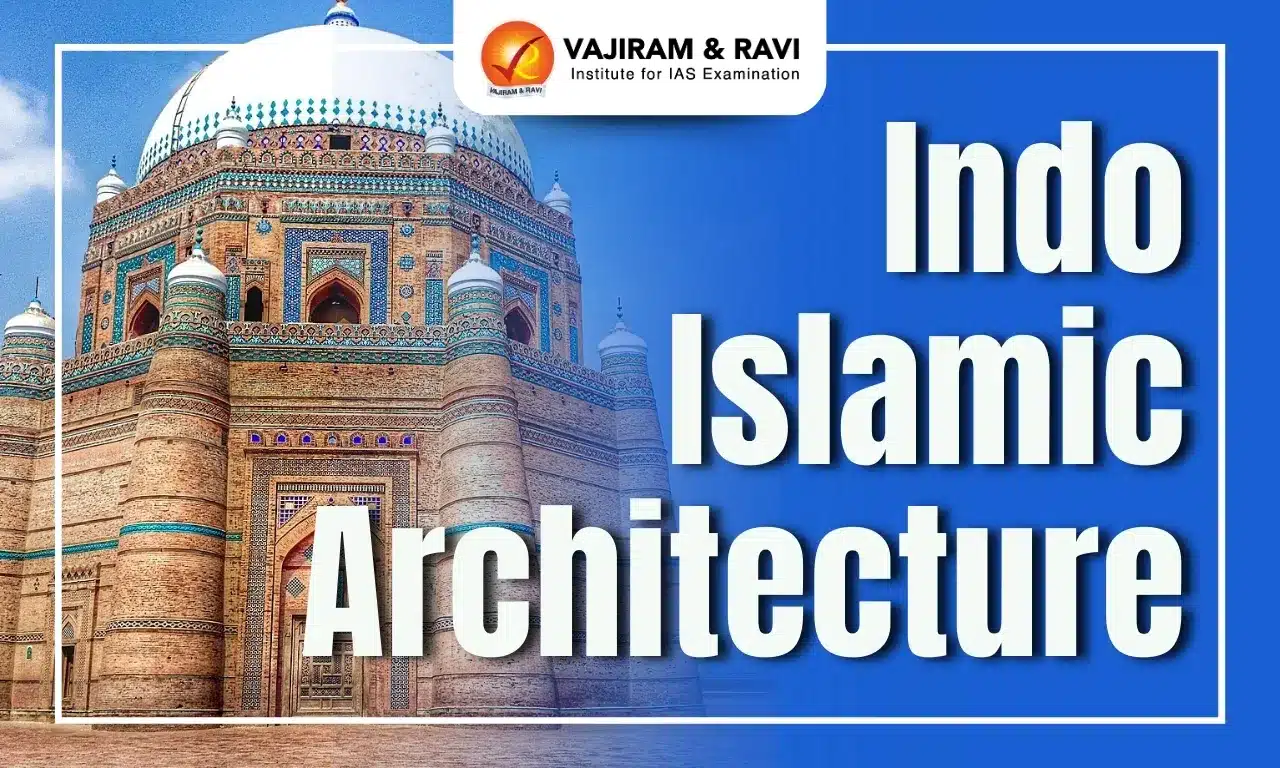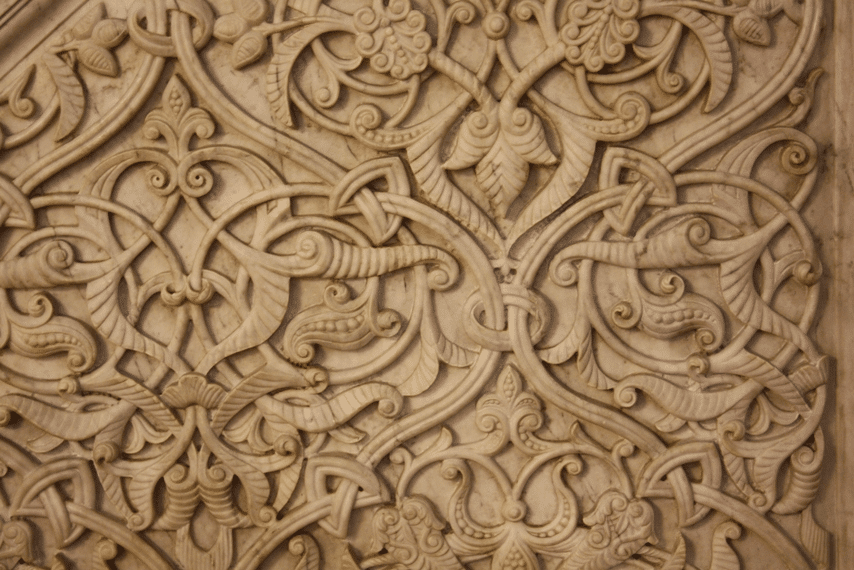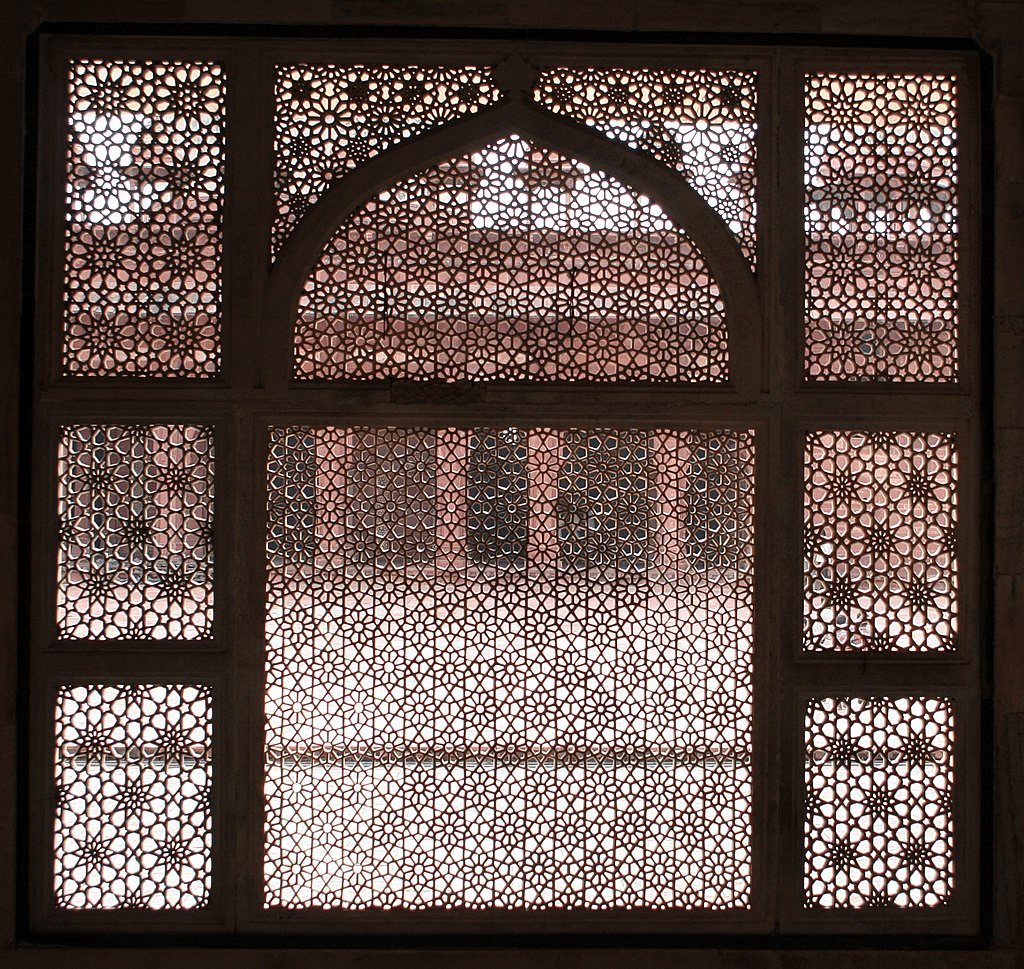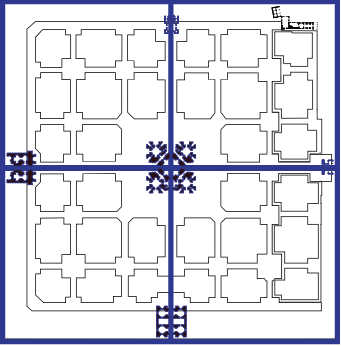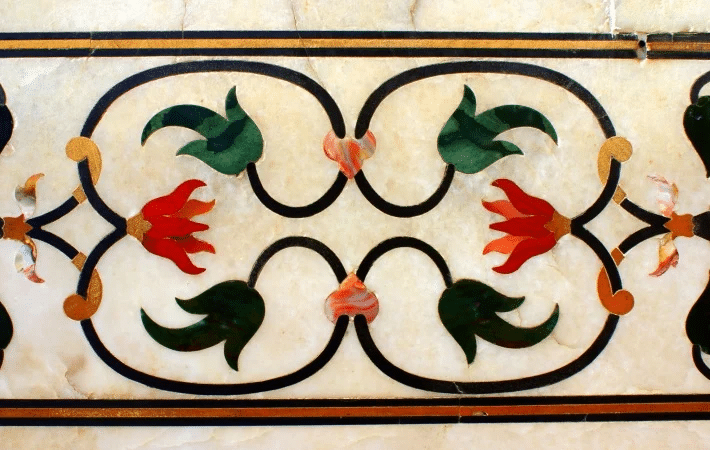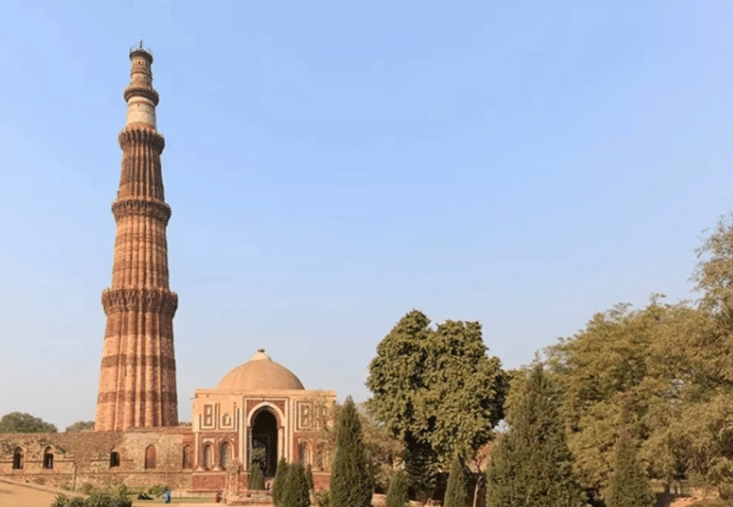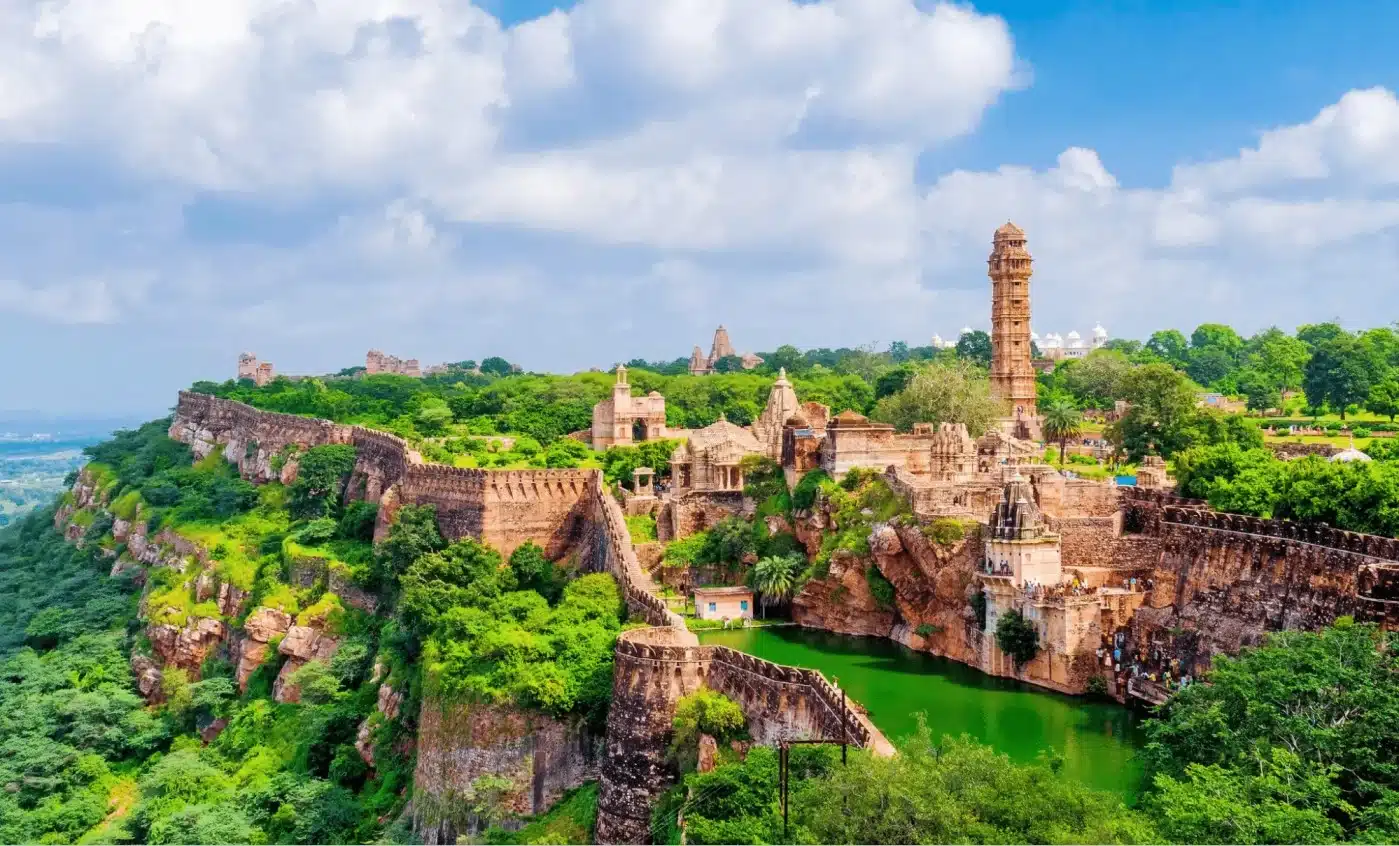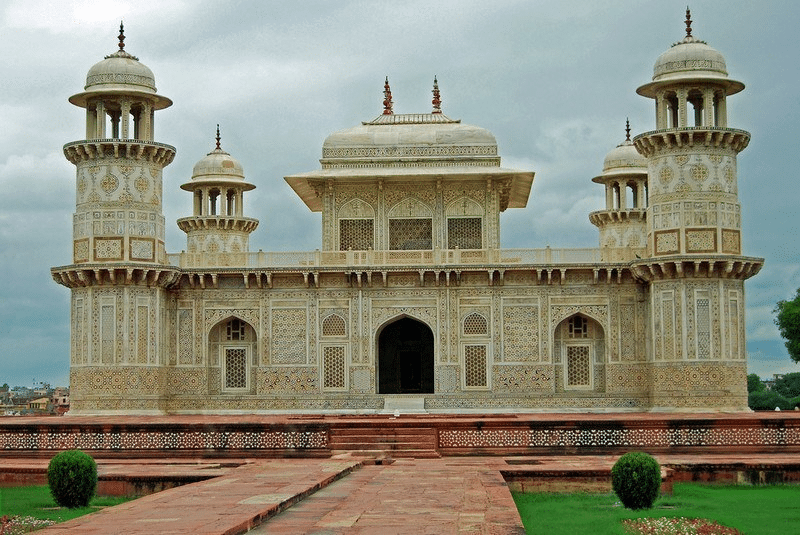Indo Islamic architecture, also called Indo-Saracenic architecture, gained prominence with the Ghurid occupation of India in the late 12th century. It represents a unique fusion of Indian and Islamic design elements. This style emerged during the medieval period and evolved under the Delhi Sultanate and Mughal rule. Its notable features include arches, domes, calligraphy, intricate geometric patterns, and the famous Charbagh garden layout.
This style blends Persian, Turkish, Afghan, and indigenous Indian architectural traditions, creating a unique and distinct design that shaped India's architectural heritage.
Indo Islamic Architecture Evolution
Indo Islamic architecture emerged during the medieval period, blending Indian and Islamic design elements. It began to take shape after the Arab conquest of Sind in 712 AD and gained prominence with the Ghurid occupation of India in the late 12th century. The new rulers introduced features like calligraphy, inlay work, geometric designs, domes, and trabeation, influenced by Sassanian and Byzantine styles.
Despite strong Persian influences, Indian architects preserved traditional elements, creating a unique fusion of both cultures. This synthesis of Persian and Indian aesthetics is evident in mosques, tombs, and forts, and is referred to as Indo Islamic or Indo Saracenic architecture.
Indo Islamic Architecture Features
Indo Islamic architecture introduced the Arcuate style with arches and domes, minarets, and intricate geometric designs like Arabesque and jaali work. It emphasized spaciousness, decorative calligraphy, and features like water pools and the Charbagh garden layout, blending artistry and symmetry.
- Arcuate Style: Introduction of arches and domes in place of the traditional Trabeate style, giving prominence to the 'Arcuate' form.
- Minars: Islamic rulers introduced minarets surrounding mosques and mausoleums.
- Mortar Use: Mortar became a primary cementing agent in Indo-Islamic constructions.
- Figurative Avoidance: Prohibition of human and animal figures in architectural design.
- Spacious Design: Shift from congested Hindu structures to more spacious and massive forms.
- Calligraphy Decoration: Use of calligraphy for decoration instead of traditional sculptures.
- Arabesque techniques: Geometrical vegetal patterns featuring continuous split stems used for decoration.
- Geometric Principles: Extensive use of geometry for symmetry and decorative patterns.
- Jaali Work: Intricate latticework signifying the importance of light in Islamic architecture.
- Water Features: Courtyard pools, fountains, and small drains are used for religious, cooling, and decorative purposes.
- Charbagh Style: Introduction of the Charbagh garden, dividing square gardens into four identical parts.
- Pietra-Dura Technique: Decorative inlay using precious stones and gems into the walls for decoration.
- Foreshortening Technique: Where inscriptions appear closer than they actually are.
Indo Islamic Architecture Styles
Indo Islamic architecture can be categorized into different styles developed at different places and times in India. These include the Imperial Style (Delhi Sultanate), the Provincial Style (Mandu, Gujarat, Bengal, and Jaunpur), the Mughal Style (Delhi, Agra, and Lahore), and the Deccani Style (Bijapur, Golconda).
Imperial Style (Delhi Sultanate)
Beginning with the last years of the twelfth century, the Delhi or Imperial style of architecture continued for nearly four centuries. It was the time when five Muslim dynasties ruled in Delhi. Each dynasty contributed significantly towards the development of Indo-Persian architecture in India.
- Slave Dynasty (1191-1290 C.E.): The style of architecture came to be known as the Mameluke style of architecture.
- Examples: Quwwat-ul-Islam Mosque, Qutub Minar, Arhai-din-ka-Jhopra in Ajmer.
- Khilji Dynasty (1290-1320 C.E.): The constructions of this period were marked by the use of red sandstone. Also, the prominence of the Arcuade style began during this period. Mortar began to be used prominently in all the constructions as a cementing agent.
- Examples: Alai Darwaza by Ala-ud-din Khilji, Siri Fort.
- Tughlaq Dynasty (1320- 1413 C.E.): During the Delhi Sultanate era, architecture was going through a crisis. Grey sandstone was still employed in some construction projects, though. At this time, the emphasis was less focus on ornamentation and more on the building's strength. In order to strengthen the building, they also created a construction method called "batter," which was characterized by sloping walls.
- Examples: Cities of Tughlaqabaad, Jahanpanah and Ferozabad.
- Sayyid Dynasty (1414–1451 C.E.): The architectural contributions were modest due to political instability and a lack of resources. These tombs were simple, reflecting the limited ambitions of the dynasty's rulers during this time.
- Examples: Their most notable constructions were tombs, such as those of Mubarak Shah and Muhammad Shah, which followed the octagonal design.
- Lodhi Dynasty (1451–1526 C.E.): An important feature of architecture during this period was the introduction of double domes. It consisted of a hollow dome inside the top dome. The reasons for the use of double domes were: to give strength to the structure and to lower the inner height of the dome.
- Examples: Lodi Gardens, the city of Agra
Provincial Styles
With the decline and disintegration of the Delhi Sultanate, new independent provincial kingdoms rose, where art and literature were liberally patronized. These provinces developed architectural modes of their own. The Provincial architecture can be classified into several groups:
- Punjab and Sindh: Fusion of Islamic elements with regional traditions using sandstone, intricate carvings, and tomb structures emphasizing Islamic ideals.
-
- Examples: Two early mosques in Multan (by Muhammad bin Qasim and Karmathians), were built on the ruins of a Sun temple.
- Kashmir: The establishment of Muslim rule in Kashmir led to a fusion of traditional Kashmiri architecture with Islamic elements. The structures, typically square, were built using wood, brick, and stone. Unlike typical Islamic designs, these buildings lacked cloisters and domes, instead featuring multi-tiered sloping roofs and tall spires.
-
- Examples: Tomb of Madin Sahib, Jami Masjid at Srinagar, and the mosque of Shah Hamdan.
- Jaunpur: Under the patronage of the Sharqi rulers, Jaunpur emerged as a hub of art and cultural development, giving rise to the distinct Sharqi style of architecture. Like the Pathan style, it notably avoided the use of minarets.
- A unique aspect of these buildings was the bold, prominent inscriptions displayed on large screens in the central and side bays of the prayer halls..
- Examples: Atala Masjid, Jahangiri Masjid, Jami Masjid, Lal Darwaja mosque.
- Bengal: Characterised by its use of bricks and black marble. The mosques built during this period continued the use of sloping ‘Bangla roofs’, which were previously used for temples.
-
- Examples: Adina Mosque, Eklakhi Mausoleum, and Chhoti Sona Masjid blend Hindu and Muslim architectural features.
- Malwa: Also called the Pathan School, is known for its use of colourful stones, large European-influenced windows, and stylized arches and pillars. Its designs emphasized environmental adaptation with features like well-ventilated rooms, light arches for cooling, and artificial reservoirs for water storage, using locally available materials.
-
- Examples: Rani Roopmati Pavilion, Mandu Fort and Mosques, Kamal Maula Mosque, and Jahaj Mahal.
- Deccan: Adaptation of Indo-Islamic styles with regional stonework and domes, creating monumental and innovative structures.
-
- Examples: Jami Masjid at Gulbarga, Chand Minar at Daulatabad, Gol Gumbaz at Bijapur, Char Minar.
Mughal Style
Mughal art and architecture represent a synthesis of Hindu and Muslim elements, marked by grandeur and symmetry. Significant works include Humayun's Tomb, Fatehpur Sikri, and the Taj Mahal, showcasing innovations in design and material use like red sandstone, white marble, and intricate mosaics.
- Other key structures include the Agra Fort and Itimad-ud-Daulah's Tomb, which reflect the evolution of Indo-Persian architectural styles.
- Late Mughal architecture, like the Imam Baras and Safdar Jung’s tomb, shows signs of decline but retains some of its earlier vitality.
Deccani Style
It is the architecture of the Deccan Plateau, a regional variant of Indo-Islamic architecture. It includes the architecture of the Bahmani and Deccan Sultanates. These were not only inspired by styles from the Delhi Sultanate and later Mughal architecture but also from Persia and Central Asia on occasion.
Indo Islamic Architecture Types
To meet the religious and secular needs several buildings like Forts, palaces, mosques, Jama Masjids, tombs, dargahs, minars, hammams, gardens, madrasas, sarais, etc. were constructed.
Forts
Forts were a significant feature in medieval times, symbolizing the seat of power and sovereignty. When a fort was captured, the defeated ruler lost their dominion. Built at strategic heights, forts provided a vantage point for security and projected the ruler's power.
- Chittor Fort, Gwalior Fort, Daulatabad (Devgiri) Fort, and Golconda Fort are strong, complex examples, demonstrating architectural grandeur and strategic planning.
Tombs
The graves of rulers and royalty in medieval India were elaborate structures, reflecting a belief in eternal paradise as a reward. This belief influenced the paradisiacal imagery used in tomb construction, such as inscribing Quranic verses on walls, situating the tombs near gardens, and incorporating bodies of water.
- Humayun’s Tomb and Taj Mahal, both designed in the charbagh style, are prime examples of tombs following these paradisiacal elements.
Minarets/Minars
The use of the minar was for the call to prayer (Azaan). Its height symbolised the might of the ruler. Example, the Qutub Minar in Delhi, and the Chand Minar at Daulatabad Fort.
Indo Islamic Architecture Legacy
Indo-Islamic architecture left a lasting legacy on Indian and world architecture. It influenced the development of both Mughal and Rajput architecture, blending elements of local traditions with Islamic architectural principles. The fusion led to the development of unique architectural forms, such as the Mughal gardens, monumental gateways, and intricate marble inlay work. Many buildings constructed during this period continue to be cultural landmarks today.
Indo Islamic Architecture UPSC PYQs
Q1. With reference to the cultural history of India, consider the following statements:
- White marble was used in making Buland Darwaza and Khankah at Fatehpur Sikri.
- Red Sandstone and marble were used in making Bara Imambara and Rumi Darwaza in Lucknow.
Which of the following statements given above is/are correct? (UPSC Prelims 2018)
(a) 1 only
(b) 2 only
(c) Both 1 and 2
(d) Neither 1 nor 2
Ans: (d)
Last updated on February, 2026
→ UPSC Notification 2026 is now out on the official website at upsconline.nic.in.
→ UPSC IFoS Notification 2026 is now out on the official website at upsconline.nic.in.
→ UPSC Calendar 2026 has been released.
→ Check out the latest UPSC Syllabus 2026 here.
→ Join Vajiram & Ravi’s Interview Guidance Programme for expert help to crack your final UPSC stage.
→ UPSC Mains Result 2025 is now out.
→ UPSC Prelims 2026 will be conducted on 24th May, 2026 & UPSC Mains 2026 will be conducted on 21st August 2026.
→ The UPSC Selection Process is of 3 stages-Prelims, Mains and Interview.
→ Prepare effectively with Vajiram & Ravi’s UPSC Prelims Test Series 2026 featuring full-length mock tests, detailed solutions, and performance analysis.
→ Enroll in Vajiram & Ravi’s UPSC Mains Test Series 2026 for structured answer writing practice, expert evaluation, and exam-oriented feedback.
→ Join Vajiram & Ravi’s Best UPSC Mentorship Program for personalized guidance, strategy planning, and one-to-one support from experienced mentors.
→ UPSC Result 2024 is released with latest UPSC Marksheet 2024. Check Now!
→ UPSC Toppers List 2024 is released now. Shakti Dubey is UPSC AIR 1 2024 Topper.
→ Also check Best UPSC Coaching in India
Indo Islamic Architecture FAQs
Q1. What are the main features of Indo-Islamic architecture?+
Q2. What are the 4 types of Islamic architecture?+
Q3. Which is the first true arch in India?+
Q4. What is the minaret used for?+
Q5. What are the 3 main types of Islamic patterns?+
Tags: art and culture upsc notes indo islamic architecture quest



